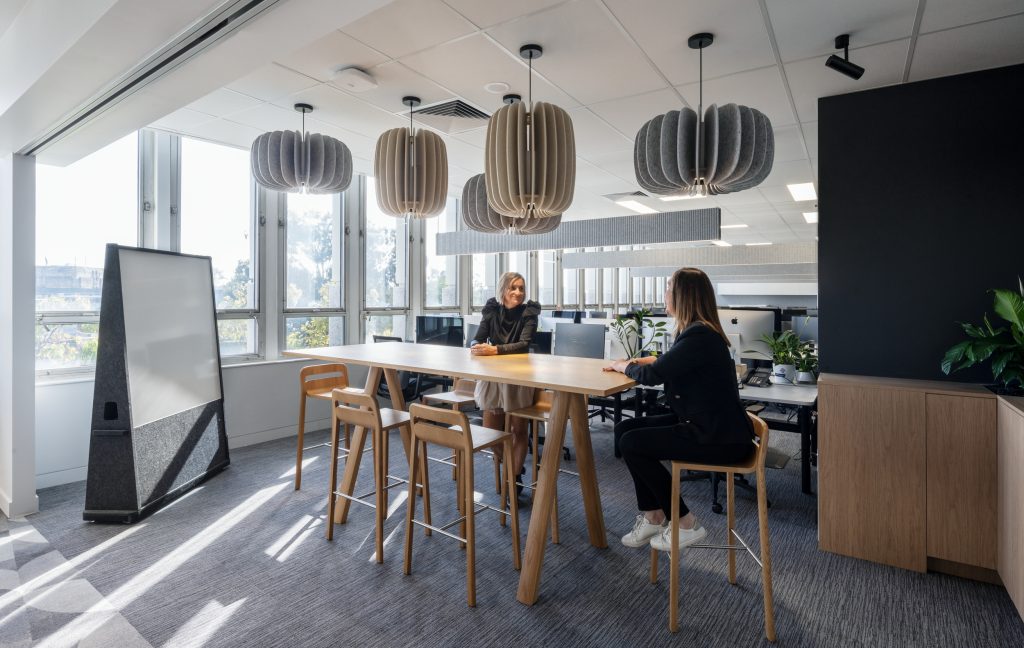When open-plan spaces were introduced into commercial interior design, they were expected to be an egalitarian, democratizing influence: it was imagined that they’d level organizational hierarchies, encourage workers to collaborate and improve performance. Now that the open-plan has been in widespread use for more than 30 years, its inherent disadvantages are better known. In the words of bestselling author Susan Cain, open-plan workplaces “make people sick, hostile, unmotivated and insecure.” And they’re noisy. But with more than 70% of American offices currently built according to open-plan designs, the concept will be with us for the foreseeable future. It is difficult, expensive, and impractical to rebuild workspaces from the ground up—when it isn’t downright impossible.
So it’s vital to consider a workspace’s acoustic elements in the initial planning stages of its design. Demands for productivity—both individual and organizational—are on the rise. How can architects and designers tasked with fostering both collegiality and individual productivity re-imagine workspaces to achieve these ends? And how can this be accomplished in a way that’s both efficient and cost-effective? How can we counter the clear disadvantages of open-plan spaces while retaining their strengths?
This white paper takes a close look at a single interior design element that can dramatically increase workers’ satisfaction and productivity without significantly increasing building or design costs: the incorporation of acoustic lighting in open-plan spaces.
To learn more, download our “Open Plan Design and Productivity Exploring a New Acoustic Solution” whitepaper. It explores the rise of open-place workspace, the drawback of office noise, the limitations of traditional solutions, and the benefits of acoustic lighting.
